The View at Millstone - Apartment Living in Houston, TX
About
Office Hours
Please Call the Office for an Appointment.
Are you searching for a superb apartment in Houston, Texas? Let me introduce to you a brand new multi-family community that is coming to our neighborhood! The View at Millstone apartments will be just minutes from FM 1960 Road E for commuting ease. Fantastic shopping, dining, and entertainment destinations are all near our community.
Our exquisite community amenities will include an executive business center, chic decorative fencing with gated access, and controlled entry. Enjoy the lush, scenic landscaping and the luxurious lounge area, or take your four-legged friends to the pet paradise dog park. Be sure to get on our interest list and be one of the first to tour The View at Millstone apartments in Houston, TX! We can't wait to welcome you home.
You won't want to miss out on being the first to tour our apartments for rent. Be sure to add your name to our interest list today. The floor plans we designed for The View at Millstone will include all the sophisticated apartment amenities you deserve. Prepare gourmet meals in the kitchen with energy-efficient appliances and sleek quartz-style countertops, and relax after a long day on your private patio or balcony. Feel at home as soon as you arrive with soaring 9-foot ceilings, stylish vinyl wood flooring, an in-home washer and dryer, and spacious walk-in closets.
Floor Plans
1 Bedroom Floor Plan
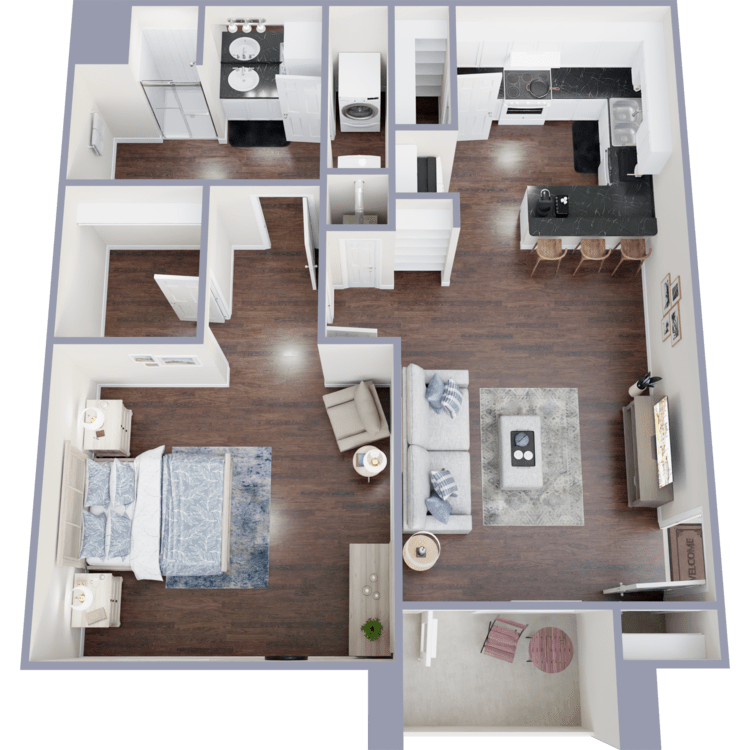
1x1 A
Details
- Beds: 1 Bedroom
- Baths: 1
- Square Feet: 799
- Rent: Call for details.
- Deposit: Call for details.
Floor Plan Amenities
- Soaring 9-Foot Ceilings
- Energy -Efficient Kitchen Appliances
- Energy-Efficient LED Lighting
- Private Patios/Balconies
- Stylish Vinyl Faux Wood Flooring
- Indulgent Garden-Style Tubs
- Spacious Walk-In Closets
- Sleek Quartz-Style Countertops
- In-Unit Washer and Dryer
* In Select Apartment Homes
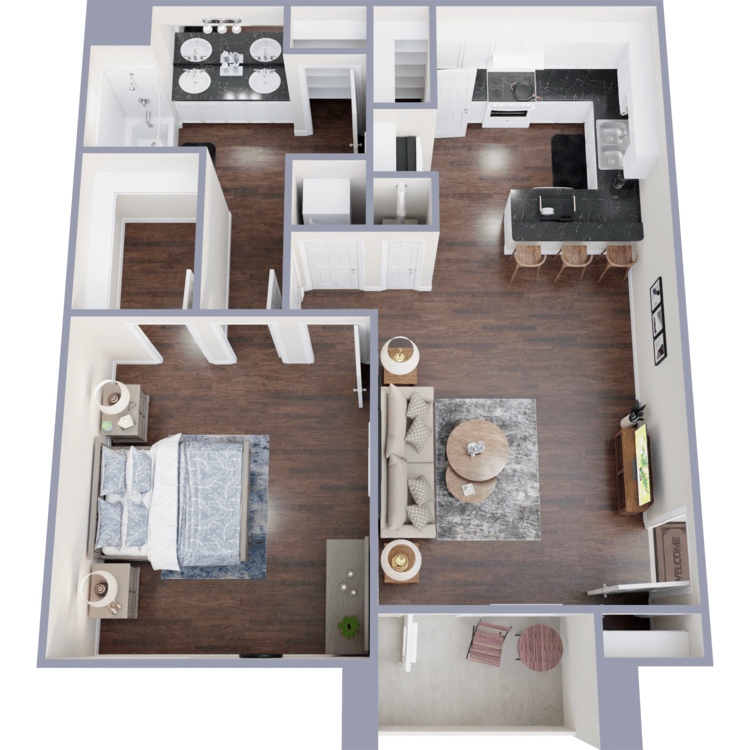
1x1 AHC
Details
- Beds: 1 Bedroom
- Baths: 1
- Square Feet: 844
- Rent: Call for details.
- Deposit: Call for details.
Floor Plan Amenities
- Soaring 9-Foot Ceilings
- Energy -Efficient Kitchen Appliances
- Energy-Efficient LED Lighting
- Private Patios/Balconies
- Stylish Vinyl Faux Wood Flooring
- Indulgent Garden-Style Tubs
- Spacious Walk-In Closets
- Sleek Quartz-Style Countertops
- In-Unit Washer and Dryer
* In Select Apartment Homes
2 Bedroom Floor Plan
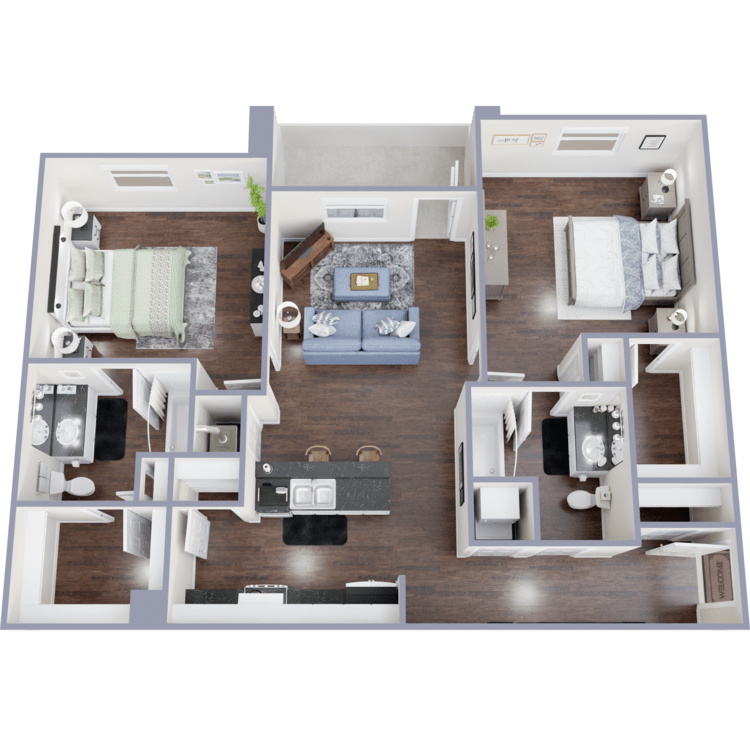
2x2 B
Details
- Beds: 2 Bedrooms
- Baths: 2
- Square Feet: 1129
- Rent: Call for details.
- Deposit: Call for details.
Floor Plan Amenities
- Soaring 9-Foot Ceilings
- Energy -Efficient Kitchen Appliances
- Energy-Efficient LED Lighting
- Private Patios/Balconies
- Stylish Vinyl Faux Wood Flooring
- Indulgent Garden-Style Tubs
- Spacious Walk-In Closets
- Sleek Quartz-Style Countertops
- In-Unit Washer and Dryer
* In Select Apartment Homes
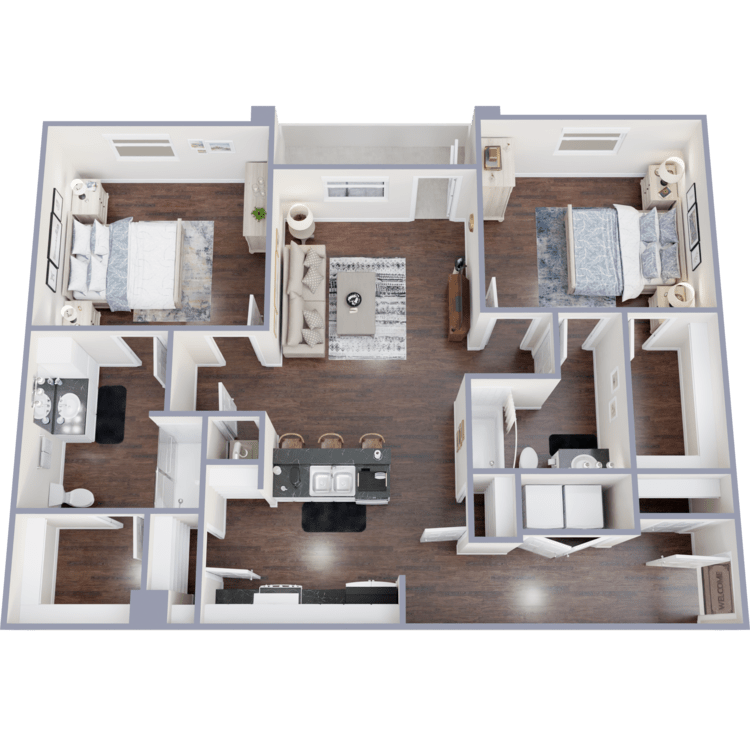
2x2 C
Details
- Beds: 2 Bedrooms
- Baths: 2
- Square Feet: 1188
- Rent: Call for details.
- Deposit: Call for details.
Floor Plan Amenities
- Soaring 9-Foot Ceilings
- Energy -Efficient Kitchen Appliances
- Energy-Efficient LED Lighting
- Private Patios/Balconies
- Stylish Vinyl Faux Wood Flooring
- Indulgent Garden-Style Tubs
- Spacious Walk-In Closets
- Sleek Quartz-Style Countertops
- In-Unit Washer and Dryer
* In Select Apartment Homes
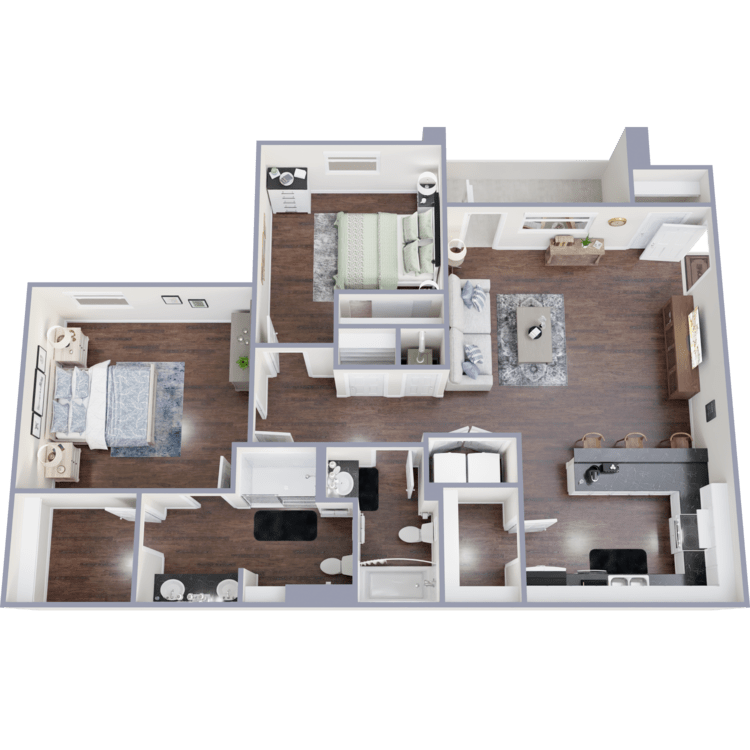
2x2 BHC
Details
- Beds: 2 Bedrooms
- Baths: 2
- Square Feet: 1175
- Rent: Call for details.
- Deposit: Call for details.
Floor Plan Amenities
- Soaring 9-Foot Ceilings
- Energy -Efficient Kitchen Appliances
- Energy-Efficient LED Lighting
- Private Patios/Balconies
- Stylish Vinyl Faux Wood Flooring
- Indulgent Garden-Style Tubs
- Spacious Walk-In Closets
- Sleek Quartz-Style Countertops
- In-Unit Washer and Dryer
* In Select Apartment Homes
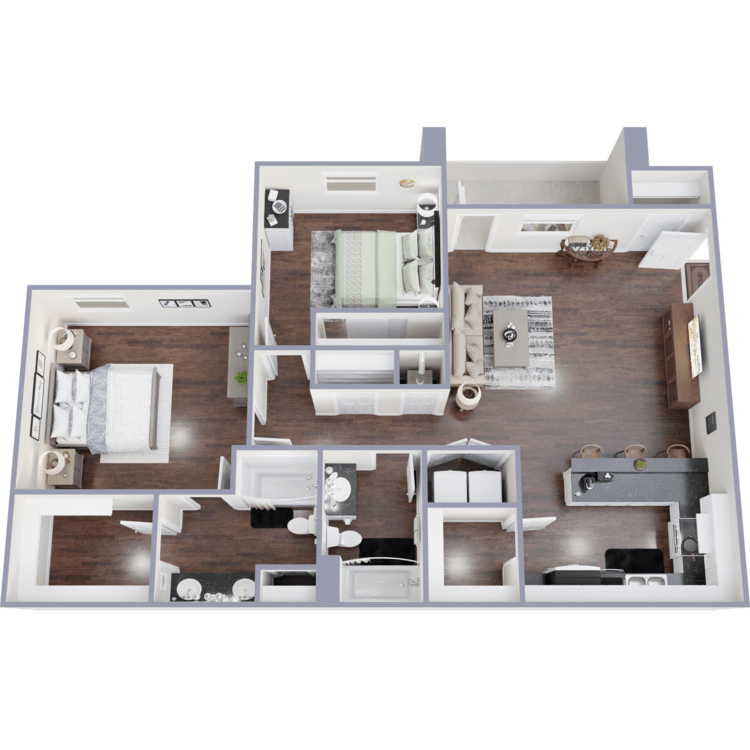
2x2 CHC
Details
- Beds: 2 Bedrooms
- Baths: 2
- Square Feet: 1214
- Rent: Call for details.
- Deposit: Call for details.
Floor Plan Amenities
- Soaring 9-Foot Ceilings
- Energy -Efficient Kitchen Appliances
- Energy-Efficient LED Lighting
- Private Patios/Balconies
- Stylish Vinyl Faux Wood Flooring
- Indulgent Garden-Style Tubs
- Spacious Walk-In Closets
- Sleek Quartz-Style Countertops
- In-Unit Washer and Dryer
* In Select Apartment Homes
Community Map
If you need assistance finding a unit in a specific location please call us at 832-459-7905 TTY: 711.
Amenities
Explore what your community has to offer
Exquisite Community Features
- Executive Business Center
- Gated Access with Controlled Entry
- Chic Decorative Fencing
- Convenient Carports
- Lush, Scenic Landscaping
- Luxurious Lounge Area
- Pet Paradise Dog Park
Sophisticated Apartment Amenities
- Soaring 9-Foot Ceilings
- Energy -Efficient Kitchen Appliances
- Energy-Efficient LED Lighting
- Private Patios/Balconies
- Stylish Vinyl Faux Wood Flooring
- Indulgent Garden-Style Tubs
- Spacious Walk-In Closets
- Sleek Quartz-Style Countertops
- In-Unit Washer and Dryer
Pet Policy
Please Call For Details.
Photos
Amenities
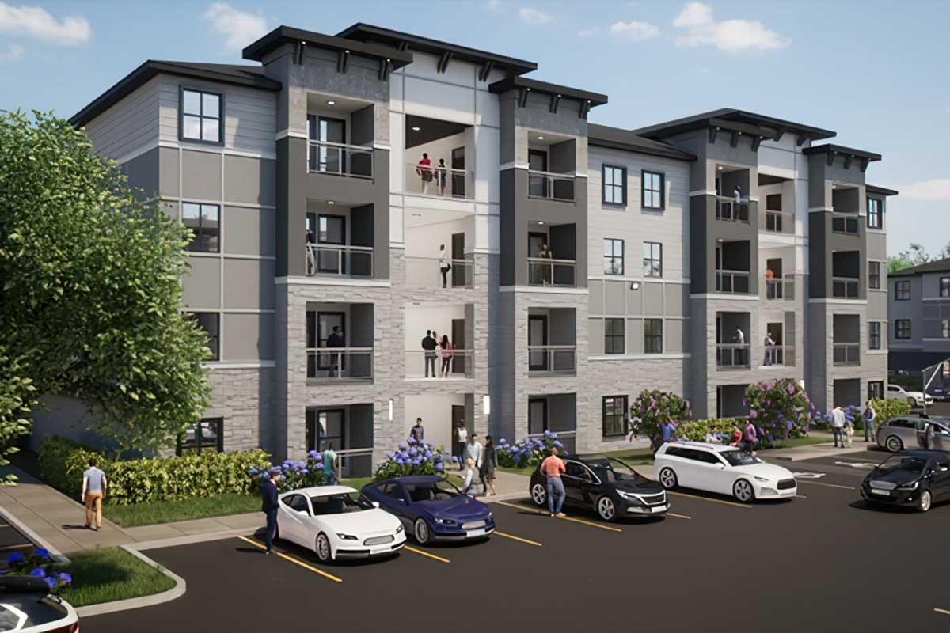
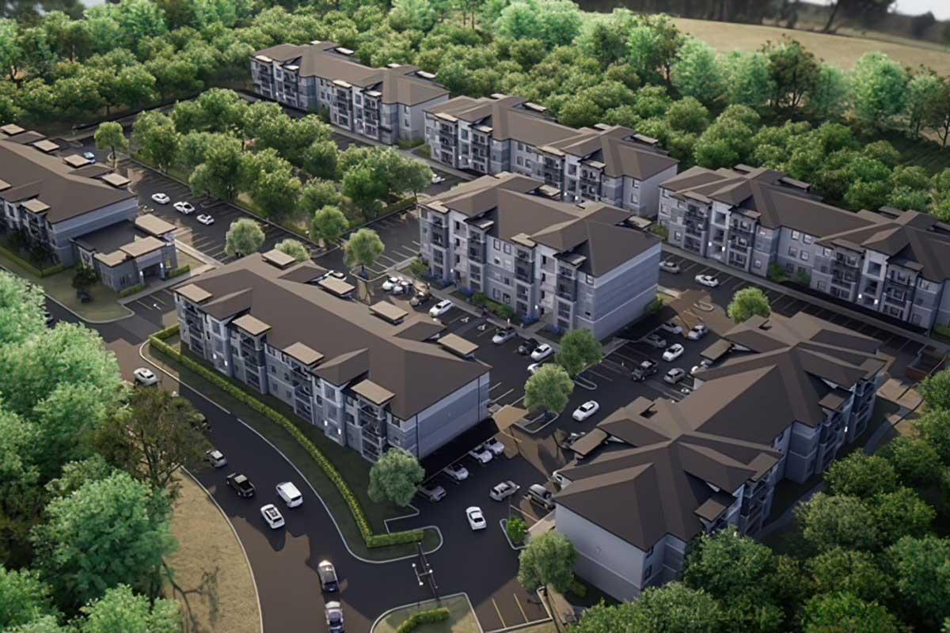
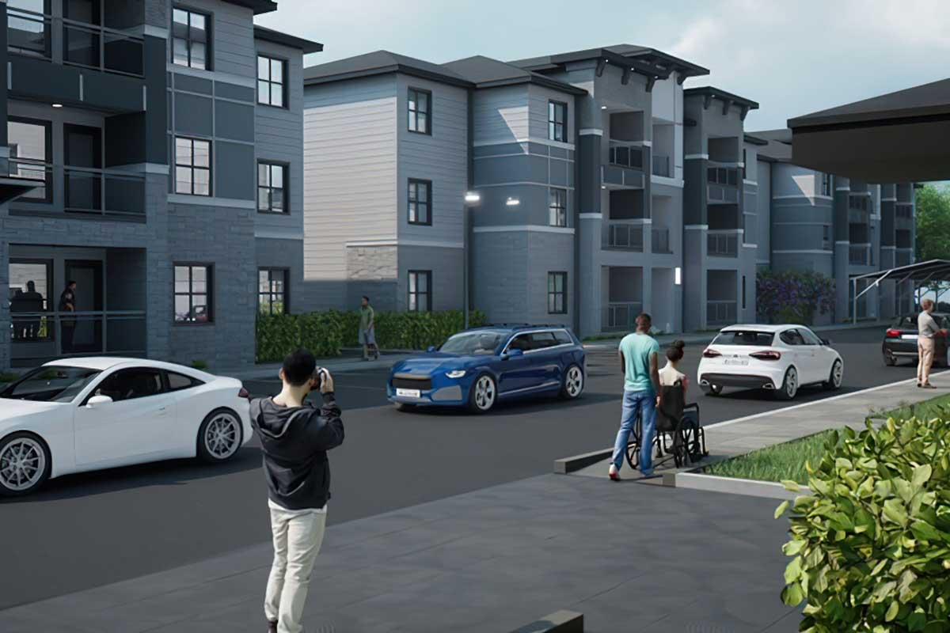
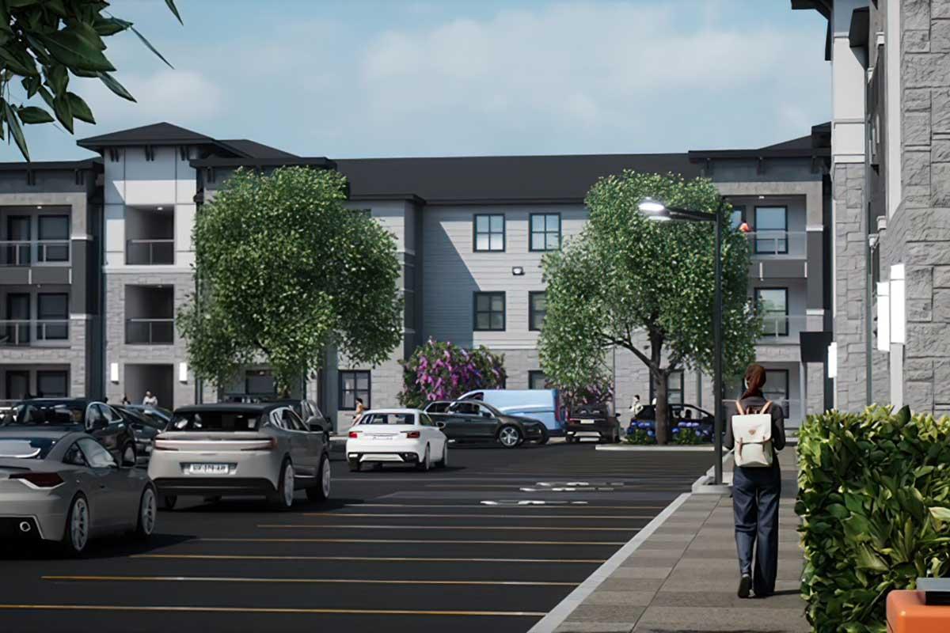
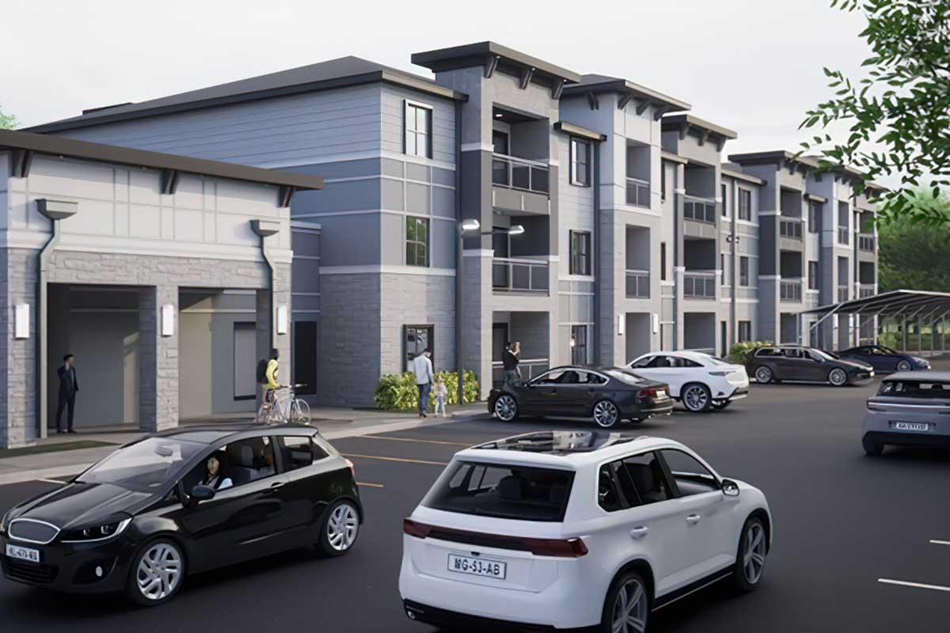
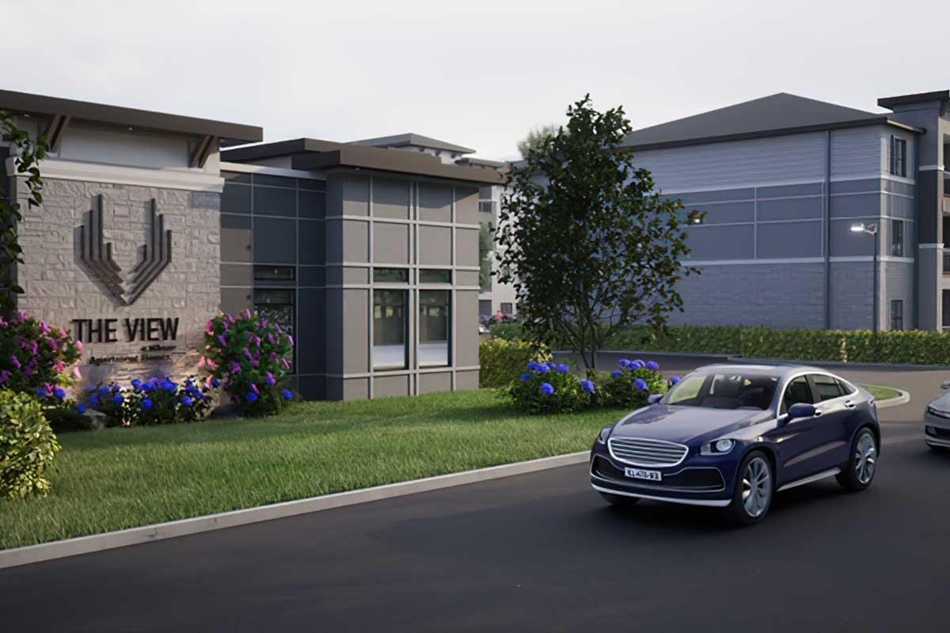
Neighborhood
Points of Interest
The View at Millstone
Located 2213 Millstone Drive Houston, TX 77073Bank
Cinema
Elementary School
Entertainment
Fitness Center
Golf Course
Grocery Store
High School
Hospital
Library
Mass Transit
Middle School
Park
Post Office
Preschool
Restaurant
Salons
Shopping
Shopping Center
University
Contact Us
Come in
and say hi
2213 Millstone Drive
Houston,
TX
77073
Phone Number:
832-459-7905
TTY: 711
Office Hours
Please Call the Office for an Appointment.